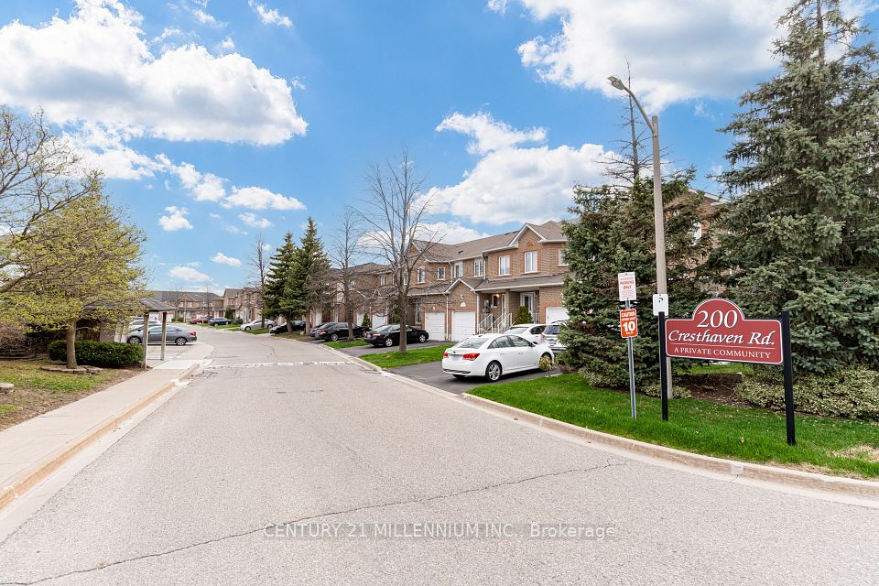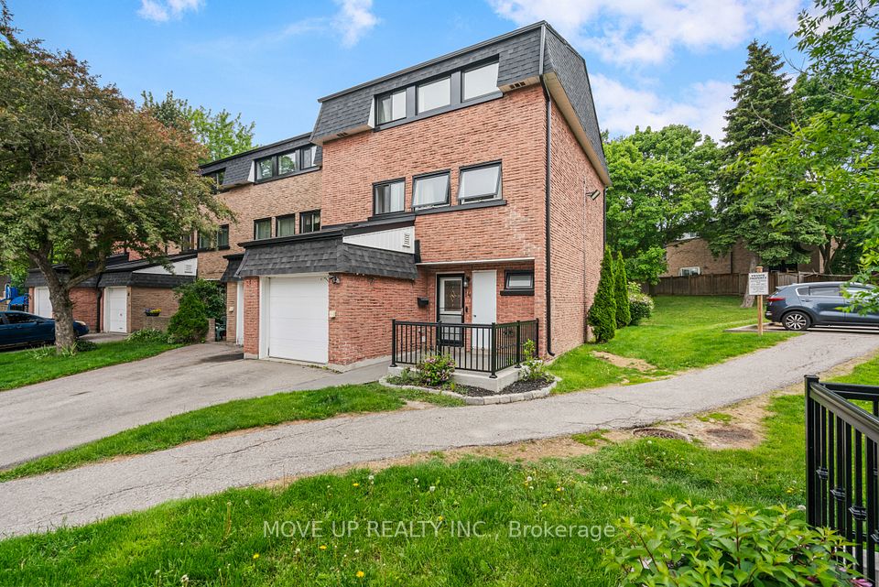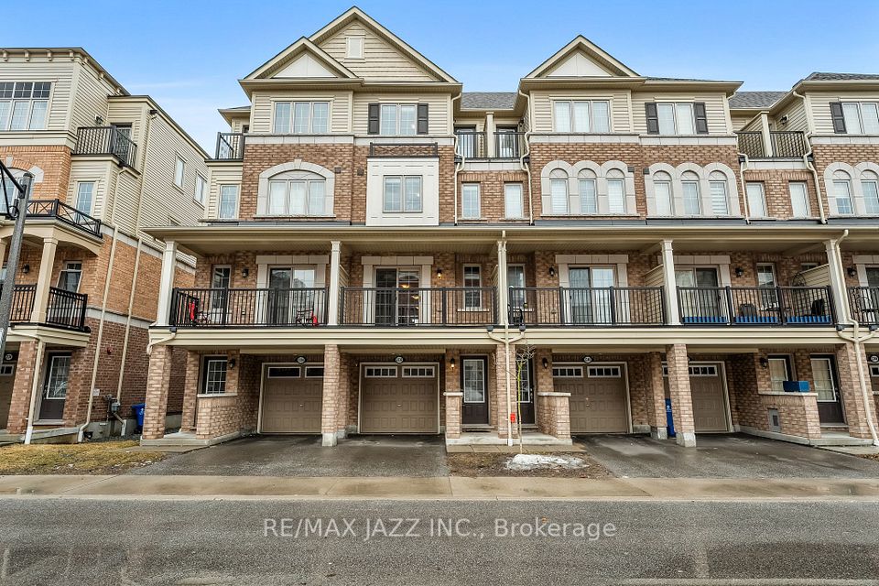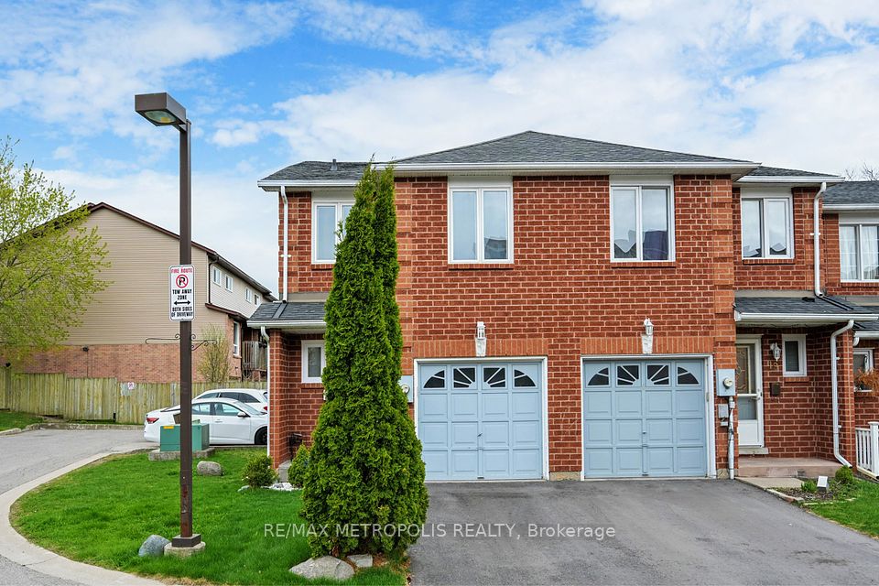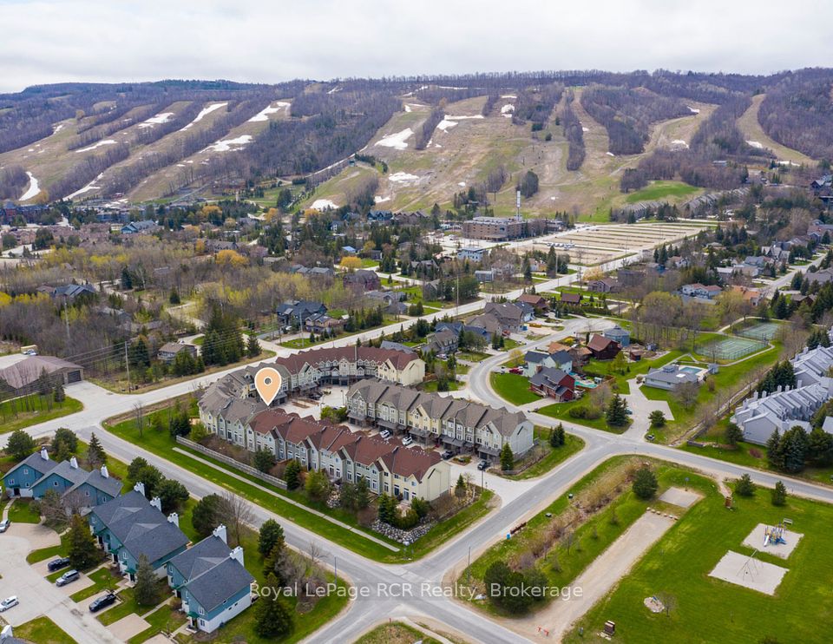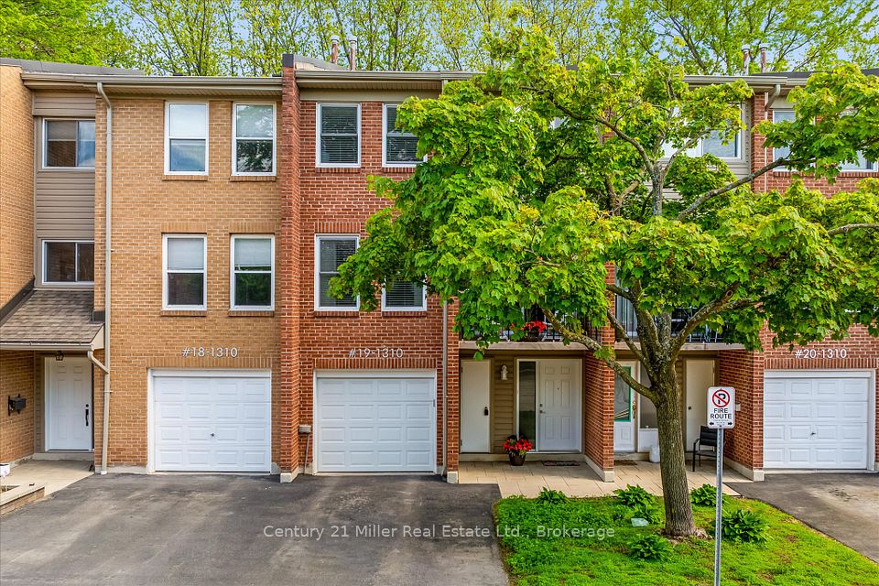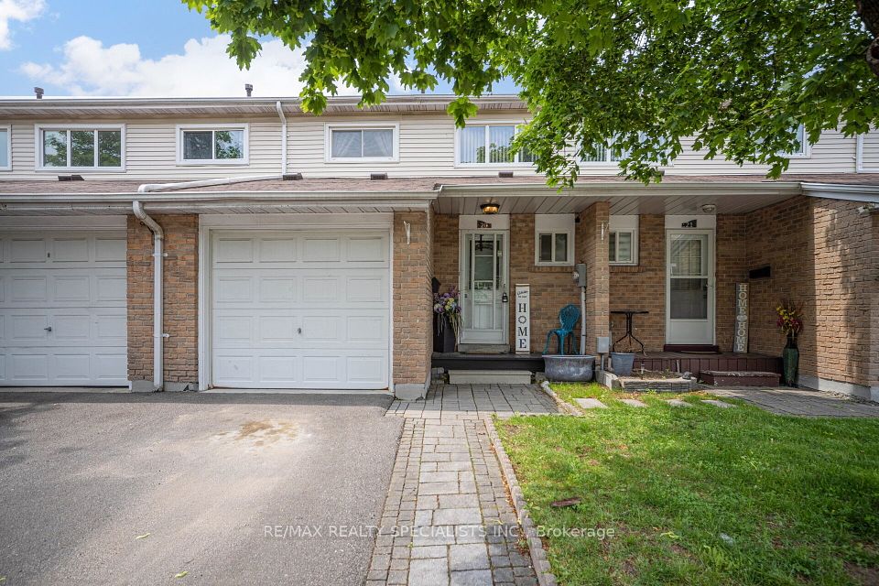$838,000
Last price change 6 days ago
19 Centennial Park Road, Toronto W08, ON M9C 4W8
Property Description
Property type
Condo Townhouse
Lot size
N/A
Style
2-Storey
Approx. Area
1200-1399 Sqft
Room Information
| Room Type | Dimension (length x width) | Features | Level |
|---|---|---|---|
| Living Room | 5.82 x 3.62 m | Window Floor to Ceiling, W/O To Deck, Gas Fireplace | Main |
| Dining Room | 3.06 x 2.69 m | Combined w/Living, L-Shaped Room | Main |
| Kitchen | 3.28 x 3.13 m | Breakfast Bar | Main |
| Primary Bedroom | 4.04 x 3.05 m | Window, Double Closet | Second |
About 19 Centennial Park Road
YOUR HOME awaits **FOUR(4 )BEDROOMS + 3 washrooms**a deck, a fenced yard, a finished sep.entry basement and a garage! Luxury laminate flooring, bright windowed living room with gas fireplace and sliding glass doors to deck. A picture window overlooking a fine fenced yard. Rarely offered FOUR Bedrooms/3 washrooms/Garage and deck w/yard; you will love how it looks and feels. Lower level has a walk out to the drive and garage, above grade windows and a large ensuite 3piece washroom combined with Laundry room and workshop/storage pantry. Great house in a great location close all you need, schools, shopping, restaurants and transit...and the well known Centennial Park.
Home Overview
Last updated
2 days ago
Virtual tour
None
Basement information
Finished with Walk-Out
Building size
--
Status
In-Active
Property sub type
Condo Townhouse
Maintenance fee
$791.31
Year built
--
Additional Details
Price Comparison
Location

Angela Yang
Sales Representative, ANCHOR NEW HOMES INC.
MORTGAGE INFO
ESTIMATED PAYMENT
Some information about this property - Centennial Park Road

Book a Showing
Tour this home with Angela
I agree to receive marketing and customer service calls and text messages from Condomonk. Consent is not a condition of purchase. Msg/data rates may apply. Msg frequency varies. Reply STOP to unsubscribe. Privacy Policy & Terms of Service.






